Building a barn sounds like a lofty job…. and it is. But building this barn might be easier than you think.
So many questions about our Little Cottage Company barn- and the details of the build.
Like how does it go together. How many people do you need to build it. Can you build it if you are not a contractor. Was it as easy as it looked to build it?
All great questions. And today it is all about answering some of those.
Where did you find this kit?
This is from Little Cottage Company- which is the same company that makes the Greenhouse kit that we have.
What is a Pre-Fab building?
A pre-fab building kit is one that arrives with sections already built. The wall sections come assembled – complete with windows and doors and siding already in place. Other pieces for the roof, floor, etc are pre-cut and ready to assemble. You will need to get things like your site location ready, permits, add a floor (or the floor kit) and also roofing material and any extras like electricity, etc. – but the building and all walls and roof (minus shingles, tar paper) come with the kit.
How do you put each piece together?
The kit also comes with screws, washers, etc. anything that you need to be able to ‘assemble’ it. You supply the tools like a drill/screwdriver, hammers, etc. You simply follow the build instructions- which show which piece to start with and which one to use next.
How many people does it take to build it?
The age old question about how many people to build something! It literally is a couple person job to assemble the floor and the walls. My husband and son built most of the building just the two of them and once the floor and foundation was in- the walls were all up within a day.
The roof- was a little more involved and I would recommend hiring a professional to help with. Being up on a roof and installing roofing material is a detailed job.
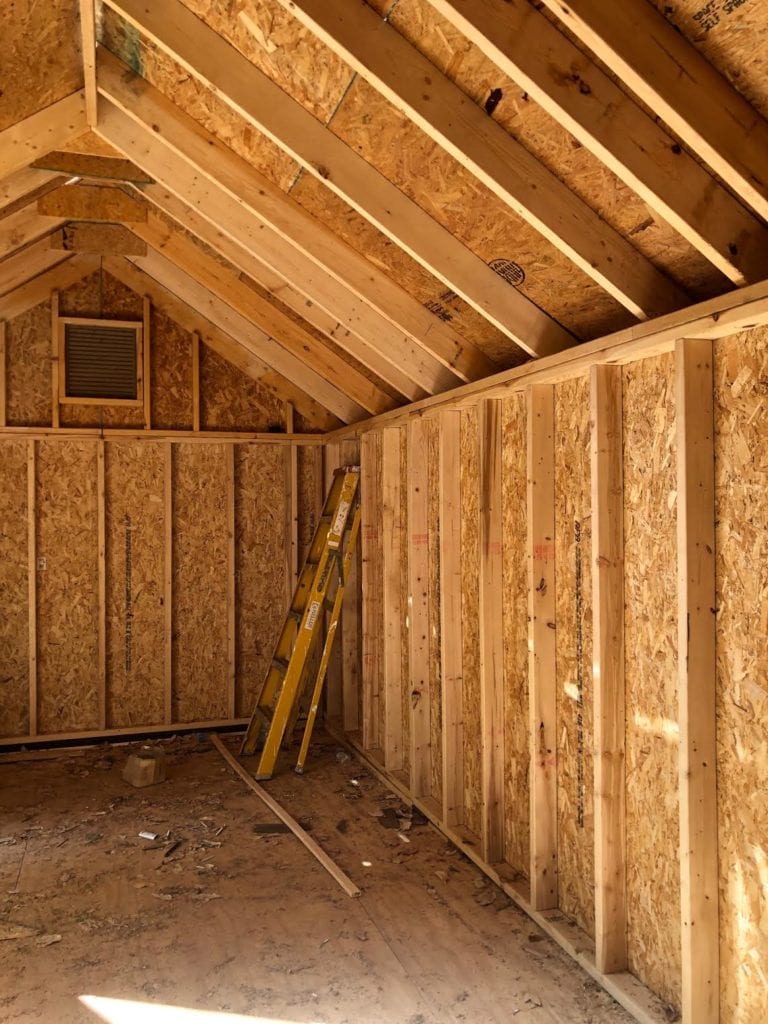
Do you have to put in insulation?
No- not unless you want to. The walls are open to show the studs just as they are built. We will probably insulate and add a plank wall to the inside at some point-but it isn’t required.
What about wiring- does it come with wiring for a chandelier?
It does not come with any wiring – or any wiring elements. Again- hiring an electrician to do any wiring is advised- that is not a diy job.
How did you get the star cutouts in the ends?
The star sections came pre-built with the kit- so we just installed the sections and there they were.
What kind of floor do you have?
This is just plywood that is painted. You can install the barn with a floor or just a gravel or natural floor like our greenhouse has. Because of the slope and location of the barn- we built a foundation- just like a house would have. And the plywood went on top of that. We used a porch and floor paint to cover it for now. We may add a plank or something rustic at some point .
What color paint is the barn?
It is called Du Jour- by Valspar.
Did you have any issues with assembling pieces?
Since the pieces are pre cut and ready to go together- it was fairly easy to install each wall and section and get them up quickly. The only places we ran into any issues were doing the foundation- which was a chunk more involved than we thought it would be with the slope of the property. That took a good amount of time to excavate and pour the foundation to be ready for the pieces that came with the building for the floor. And the roof areas which we needed some pro help with as well.
How long does it take to build?
That depends on several factors of course- how many people you have to help, how complicated the site is, etc. But I would think if you have straight forward build and at least several handy guys you could have it usable within a week or so.
Does it come with the small deck?
What about the stairs?
We added the deck to the end of the barn- and the stairs as well.
As you can see, the slope of the property meant that one end of the barn was a chunk of a step up- the foundation to build it up that tall was already about 2.5-3′ tall on that side if you count the part in the ground as well. So we built stairs on the super tall side to be able to have easy access to the door.
And on the other side- we added a landing- or small deck area. This was an easy build with reclaimed wood that was leftover from another project. I will share more detail on it soon.
How much does the kit for the Star Barn cost?
That depends on the sizing and customizations, etc. They come in quite a selection of sizes- ranging from 10′ x 14′ to 16′ x 36′- so there are a lot of options- and kit prices start around $5000 and include walls, roof, doors, windows, corbels for details, etc. – you supply roof material and floor- or add the floor kit if needed.
Are you done with the barn build?
Not yet! We have that big cupola to get up there yet- which I am excited about. That is going to require several big strong guys to get done- so trying to align schedules to be able to do that. I will share when it is up.
Where can I find more info about ordering the Star Barn and Greenhouse you have?
They are available through Little Cottage Company
And you can see more in my post here
Up next- adding those little corbels – and how to create a board and batten look.
I hope that helps answer some of your questions! If you have any others- send them my way and I will try to get them answered in the next post.
Happy Thursday all.
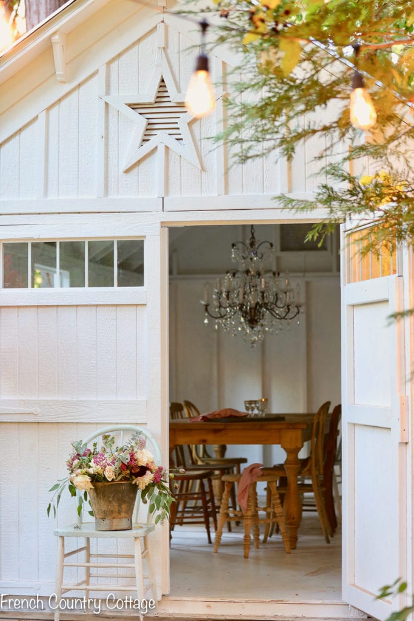
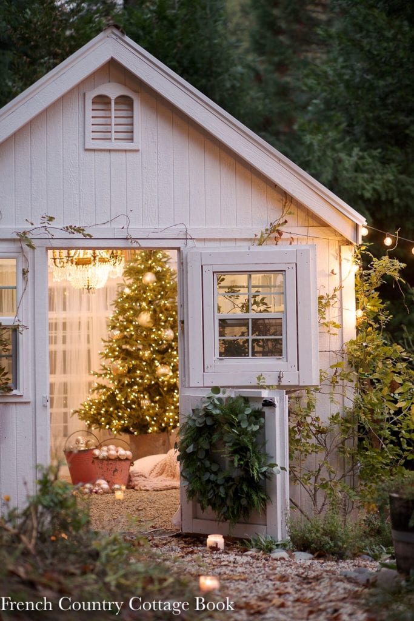
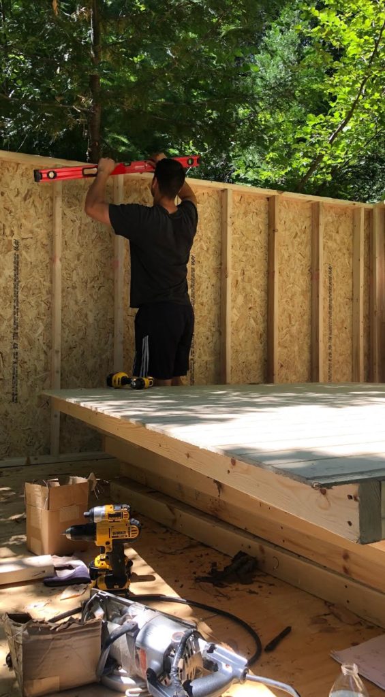
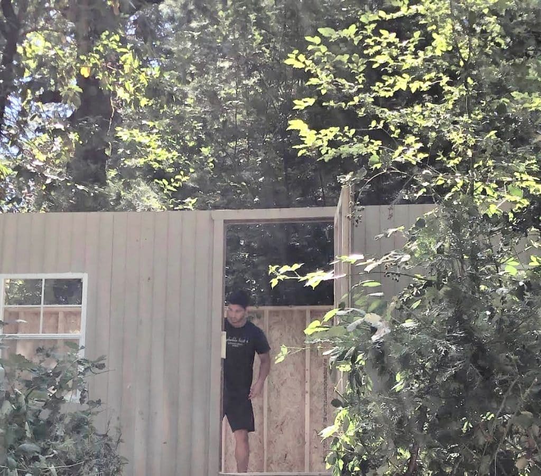
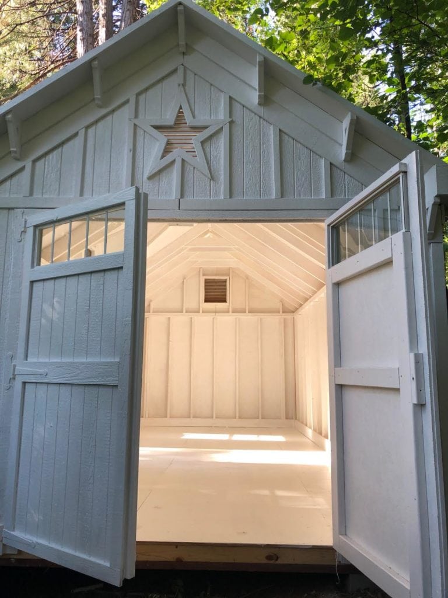
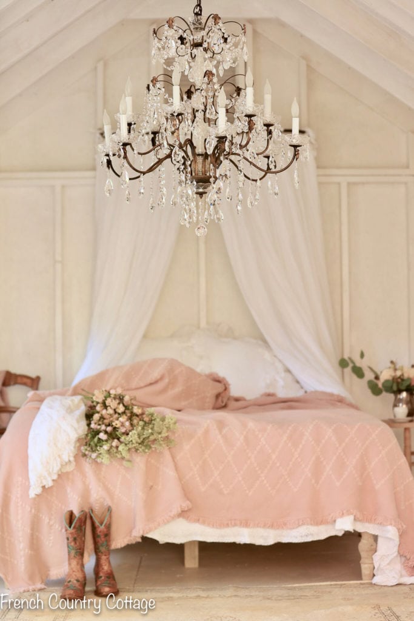
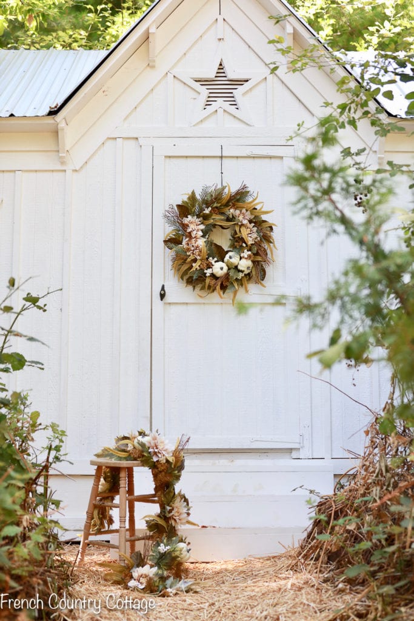
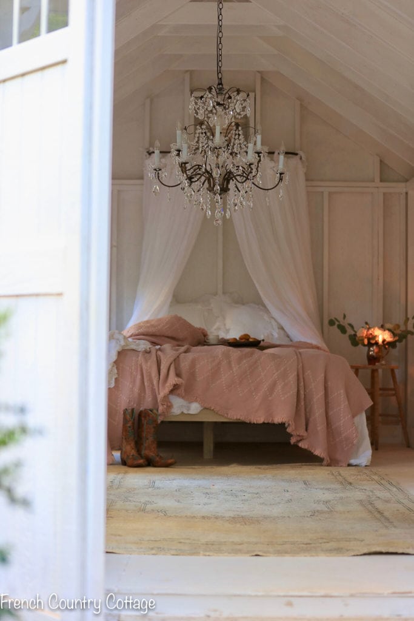
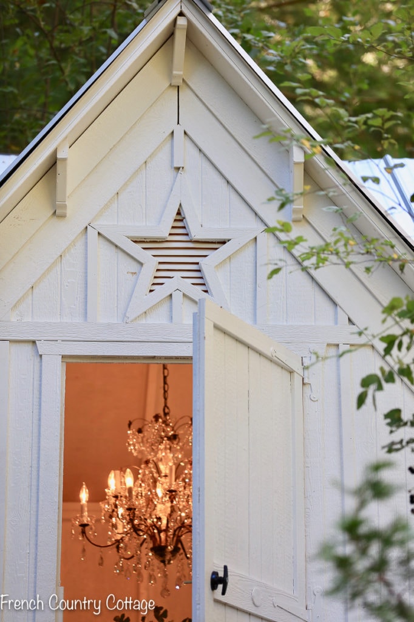
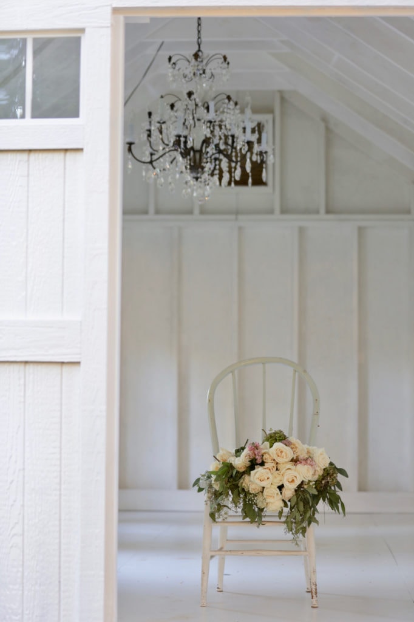

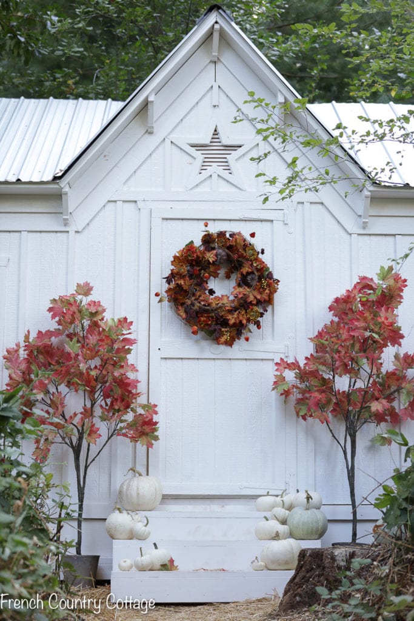
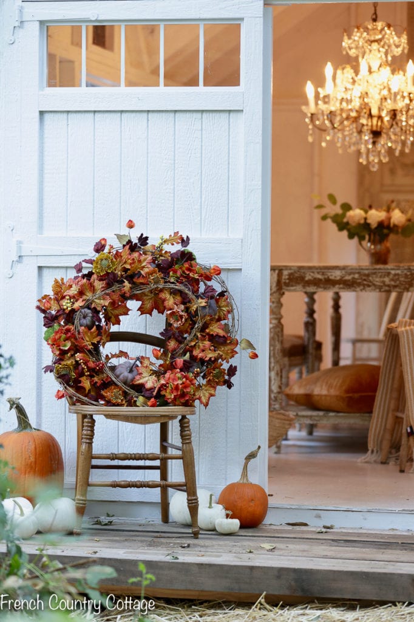
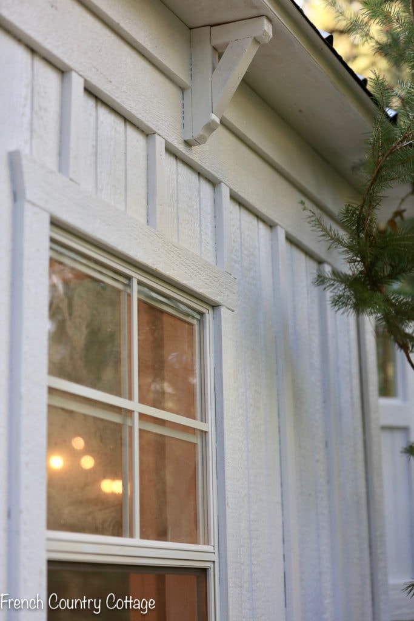
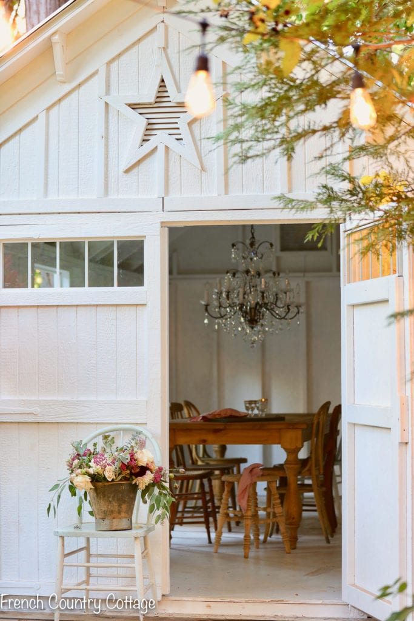
Beautiful as everything you do! Where and when did you get the large mirror in the barn? Thank you!
Soooo adorable! I dream of a She Shed and this would fit the ticket! Thanks for all the info, I have pinned it for future use 🙂
Oh this is so gorgeous Coutrney! Even without the decorating it's such a cute little barn! Thanks for all the answers – it's a fascinating process. Happy Thursday night!
Thank you for taking the time to share so much information.
Hi there, love your “Star Barn”. I’ve gone to their site and need your help finding the “Star Barn” could it be called by another name?
It seems their website just updated and it is under 'Specialty Buildings' here:
https://www.littlecottageco.com/category/specialty-buildings